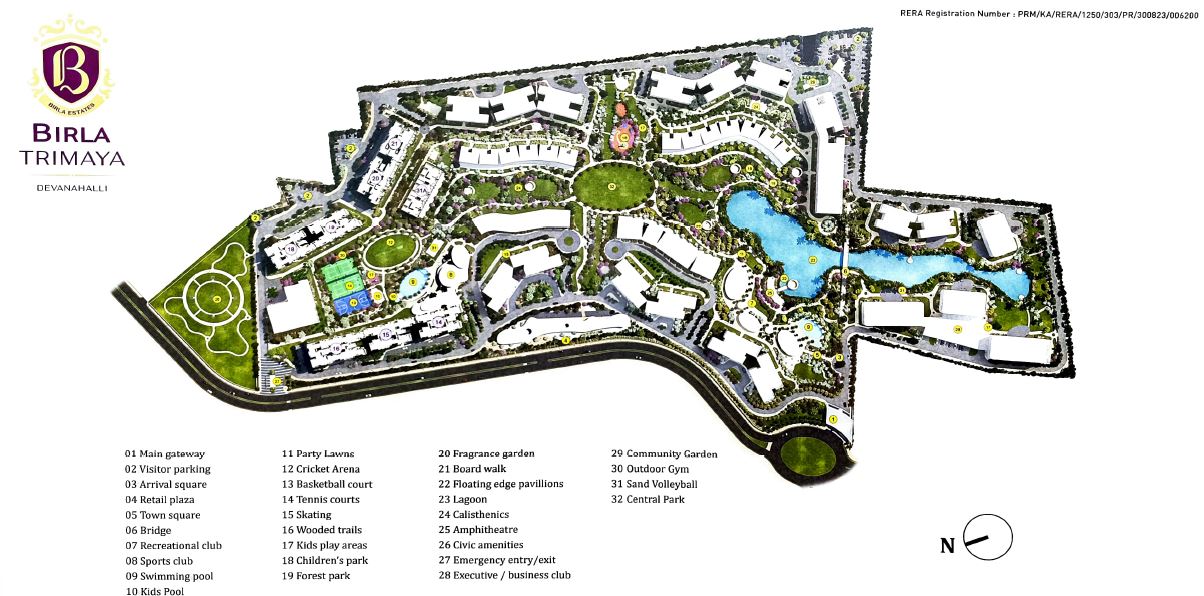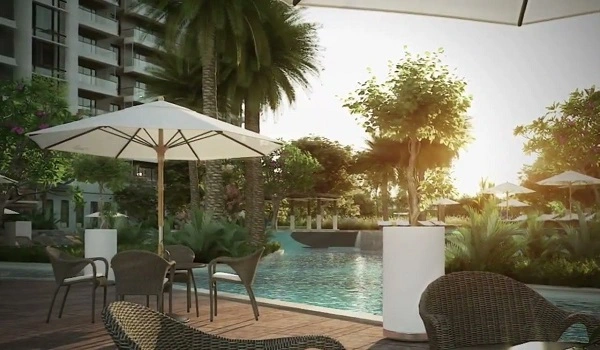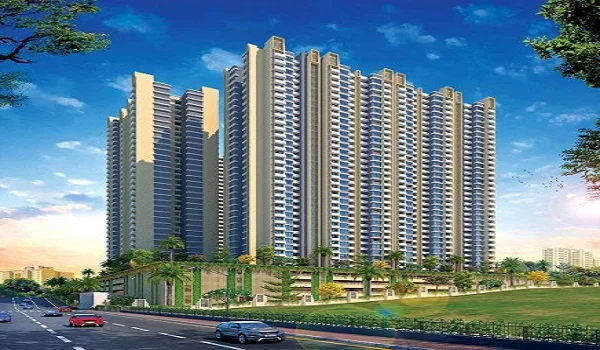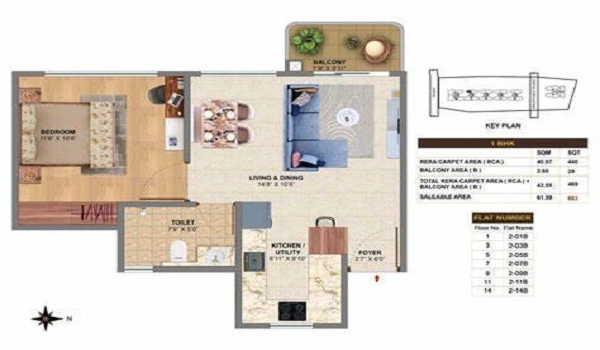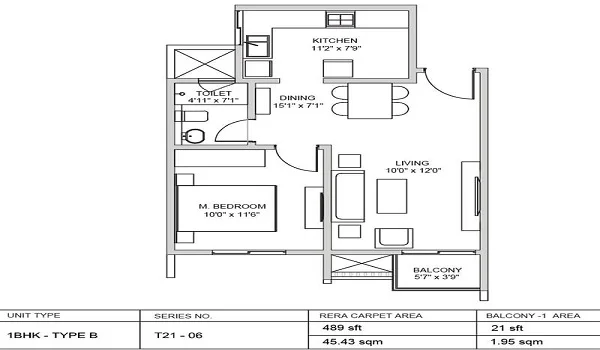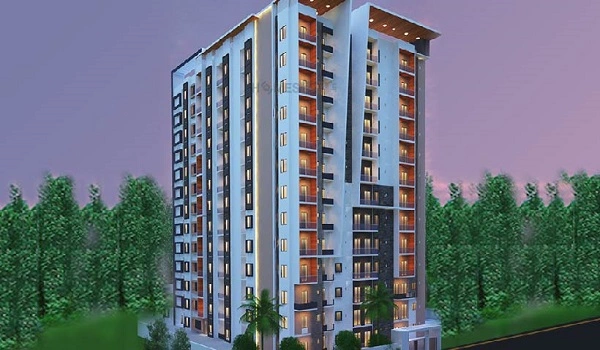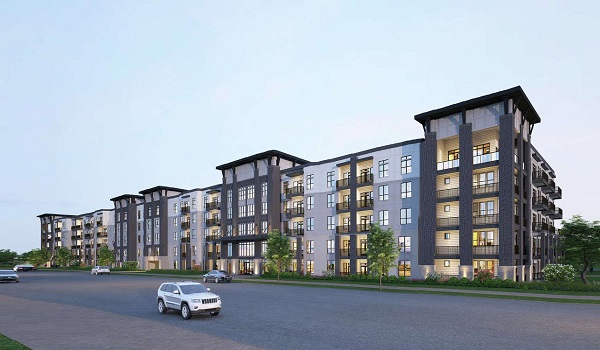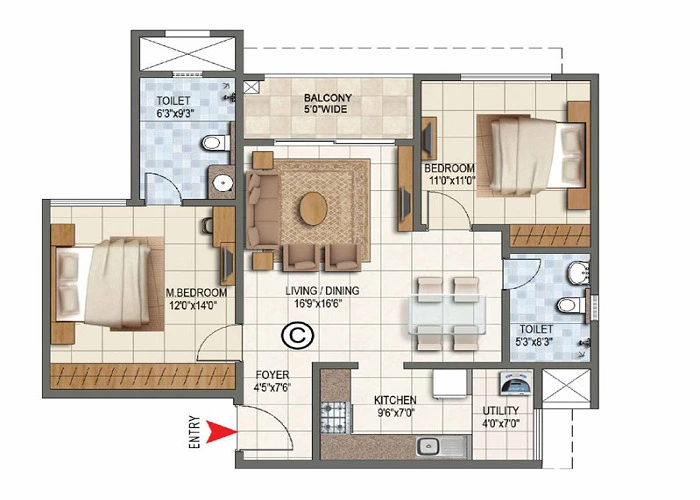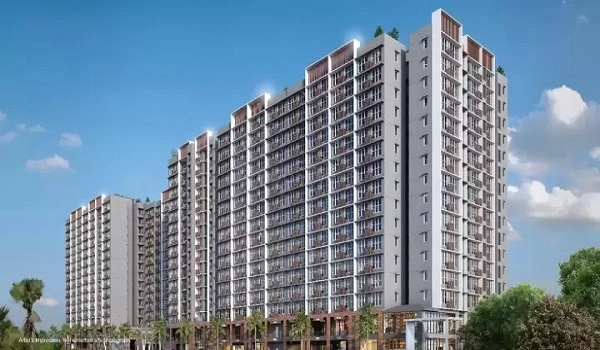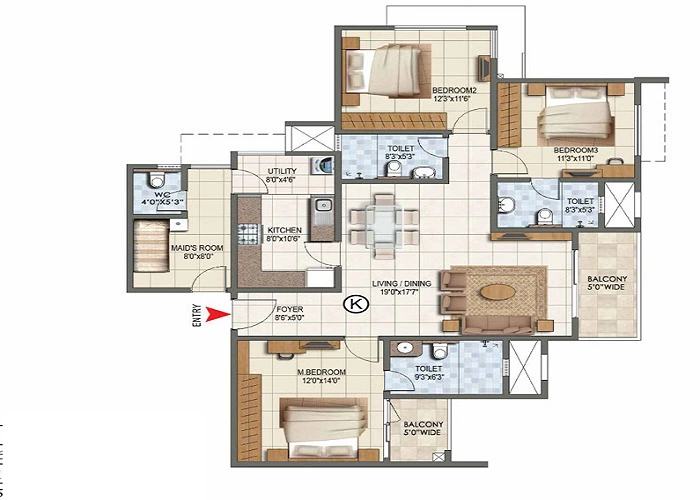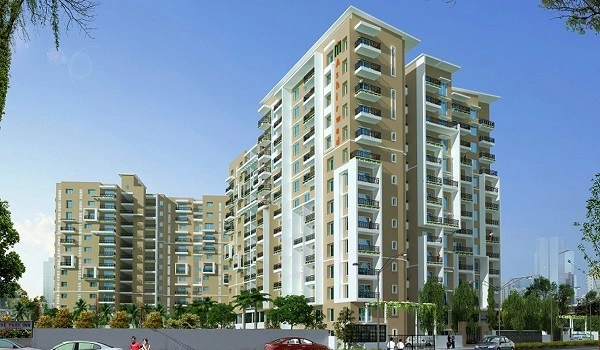Birla Trimaya Master Plan
Master Plan
The Birla Trimaya master plan shows a detailed picture of the housing project at B K Halli Road in Devanahalli. The plan shows how the spectacular enclave on 52 acres has been laid out. It defines where the homes in the project are located. The plan also shows the placement of its many amenities and green spaces.
The Birla Trimaya Master Plan has grand living spaces perfect for modern city dwellers. These are fine examples of the superb homes that Birla Estates Private Limited is known to build. The modern homes in the project are the apex of elegance and comfort. The enclave itself is a haven of green in the growing city.
One can see the location of the elite homes in the project in the master plan. The lavish homes are ideal for every modern city resident. These suit everyone, from single people to young couples and large families. These bright and airy homes are the spaces for modern urban folk want to live in.
The master plan of Birla Trimaya Bangalore shows thoughtfully designed and carefully built homes. The enclave has many homes, which include apartments and villas. Much thought has gone into where the homes are placed in the enclave's natural settings. These homes blend in seamlessly with the green premises. The entire project is a cohesive, peaceful space.
The plan of the enclave shows that it has greenery, design elements, and water features. All of these come together to give the project a calm vibe. The project inspires its residents to have an active lifestyle. The project has paths for walking, bicycling, and jogging that are laid out in the master plan.
Birla Trimaya has a beautiful Master Plan enclave that residents will love to spend time in. The premises of the enclave has plenty of greenery. Over 80% of the area is dedicated to open spaces. The many parks and gardens here help calm the mind. These are perfect spaces to unwind and de-stress after long, busy work days.
The project has beautiful towers with 1, 2, 3, and 4-BHK apartments, ranging from 551 to 3050 square feet. It also has large duplex villas of 3000 square feet. The lavish residences strike the perfect mix between modern form and classical style. The Vaastu-designed homes are spacious and light-filled and have a free energy flow.
The Master Plan plan of Birla Trimaya shows the grand clubhouse of the project. The abundant space is 60,000 square feet in size. There are over 50 amenities, which are nestled within the many green areas. These spaces infuse the entire project with a feeling of peace. The services are placed so that everybody living here can access them.
The project also has a modern gymnasium, a swimming pool, and a multipurpose hall. There is a play area for children and an area for older people. The many sports courts and indoor games rooms here will thrill all sports lovers. The project's outdoor areas are ideal for meeting other people and participating in social activities.
The master plan of Birla Trimaya shows the earth-friendly systems in the project. It has been planned and built to have a low carbon footprint. There are systems for waste segregation, solar energy generation, and rainwater harvesting. The large green areas in the enclave are the natural lungs of the space and clean up the air.
The enclave's security is important, and there is always a security team on the job. The project has CCTV monitoring and controlled access. These ensure that the people living here feel safe. There are parking spaces, which are shown on the master plan. These make it easy for homeowners and visitors to park their vehicles.
The Birla Trimaya Master Plan shows the project's modern approach to living. The enclave is the ideal area to live in the north zone. It has been designed to meet the high and exacting standards of the buyers. It is a space where people can have a happy and healthy living experience in the embrace of nature.
Faqs
| Call | Enquiry |
 Whatsapp Whatsapp
|
