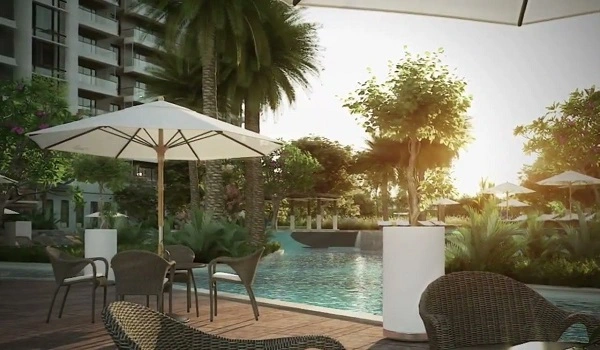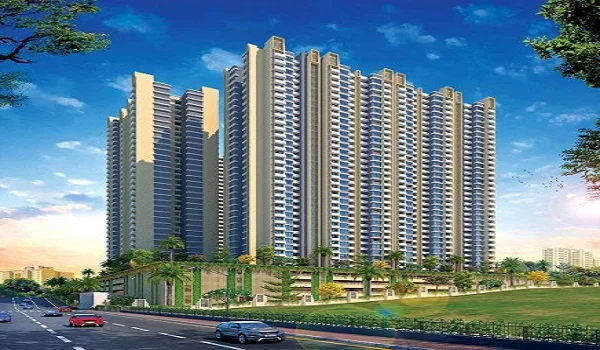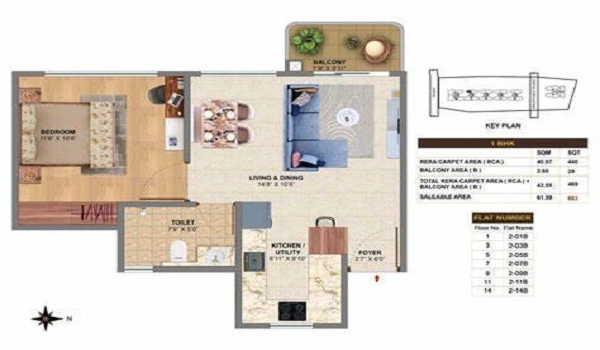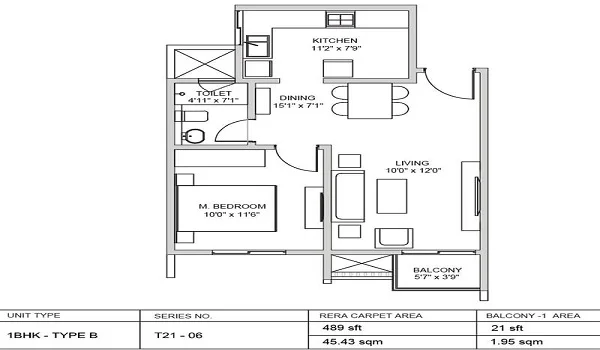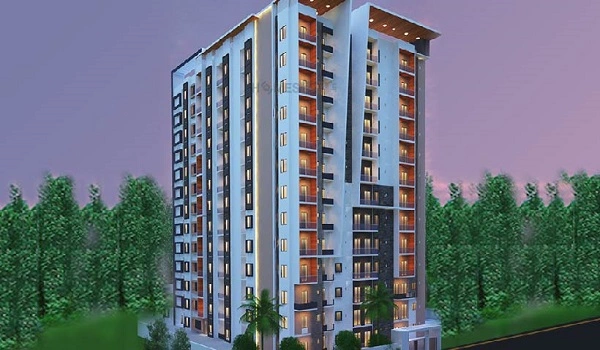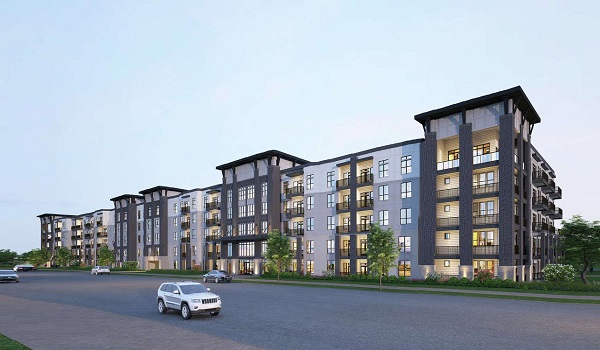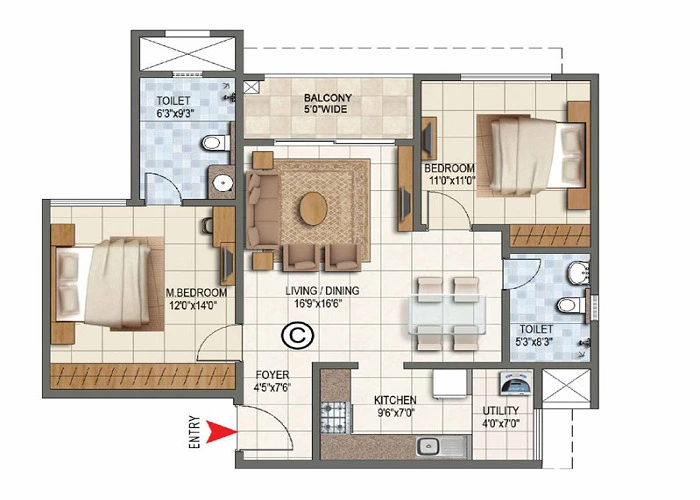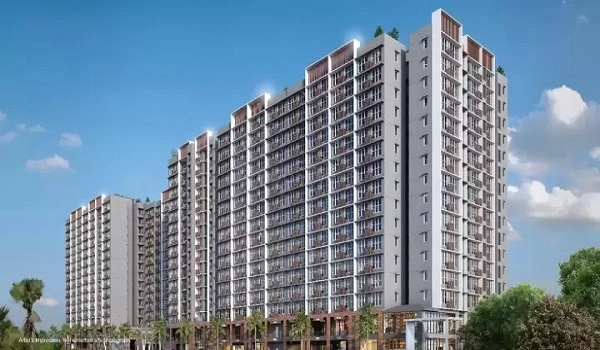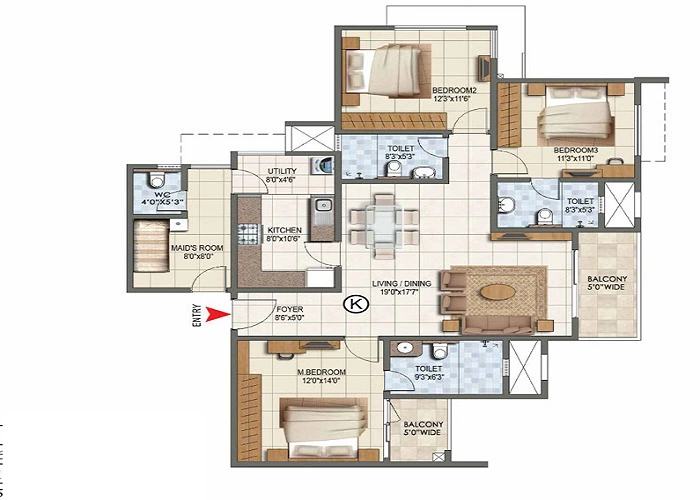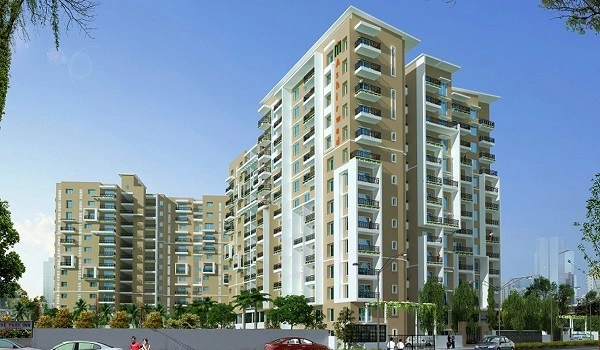Birla Trimaya Specifications
Birla Trimaya Specifications are world-class materials used in the development of the project. Below is the list of Specifications at Birla Trimaya:
STRUCTURE
• RCC Frame Structure in Shear Wall Technology
LOBBY & STAIRCASE
• Lift cladding is done in granite
• The ground floor will have vitrified tile flooring
• Basement and upper floor lobbies to have flooring in vitrified tiles
• The service staircase and service lobby flooring in Kota Stone or
cement tiles
• All lobby walls to have a blend of texture paint and distemper in
ceilings
LIFTS
• High Speed lifts in all towers along with service lifts for heavy goods.
FLOORING
• The drawing room, dining room, bedrooms, kitchen with utility area
will have vitrified tile flooring.
• Ceramic tile flooring in the Balconies.
KITCHEN
• Kitchen to have Ceramic tile dado along with the counter length
• RO/IG Points
TOILETS
• Vitrified tile flooring in all toilets,
• All toilets are fitted with counter-top sinks.
• EWCs and Chrome Plated fittings
• Geysers in all toilets except the last 2 floors, along with solar geysers
INTERNAL DOORS
• All the main door frames in Timber
• Internal Doors - Wooden frames and flush shutters
EXTERNAL DOORS AND WINDOWS
• UPVC/Aluminium frames and sliding shutters in internal doors
• All external doors are to have UPVC/Aluminum or a combination of
both wherever needed
• UPVC/Aluminium framed windows
PAINTS
• Premium Emulsion paint for outer walls
• Emulsion Paint in Internal walls and ceiling
• Enamel paint in all railings
ELECTRICAL
• PVC-insulated copper wiring is concealed
• Sufficient power points and light points in all rooms
• ELCB and individual meters shall be provided in all flats.
SECURITY SYSTEM
• Security guard cabins with CCTV cameras to cover all the entrances
and exits of the site.
DG POWER
• A generator will be installed in all common areas.
• DG POWER with 100% Backup for all flats at additional cost.
At Devanahalli in North Bangalore is Birla Trimaya, a project by Birla Estates Private Limited. It is on a large area of 53 acres in a calm neighborhood. The enclave is built to high standards with the best techniques and materials. It is designed in keeping with the current trends in housing.
The enclave has 3000 homes, with 600 apartments in Phase 1. The homes at Birla Trimaya are in 1, 2, and 3-BHK layouts. The project also has spacious duplex villas within itself. The luxurious homes in the project will be ready for possession in December 2027. The builder, a market leader, has a strong presence in the housing sector. Buyers know that the homes they buy from the builder are of the highest quality.Birla Trimaya lives up to all expectations of buyers with its well-developed homes. Every detail of the homes has been carefully thought out. These are the perfect living spaces for city dwellers.
Birla Trimaya Devanahalli Specifications and Update:
- RERA No: Pending
- Development Size: 50 Acres
- Project Type: Township (Apartments and Villas)
- Total Units: 3000+ Apartments and 88 Villas
- Unit Types: 1, 2, 3 BHK
- Location: Shettigere, Devanahalli, Bangalore - 562157
- Builder: Birla Estates
- Project Stage: Prelaunch
- Floor Plans: 1,2 & 3 BHK Duplex
- Size Range: 650 - 3000 Sq Ft
- Possession Date: 2027 Onwards
The homes in the enclave are laid out to meet buyers' needs. These are designed to be a blend of both classic style and contemporary flair. The big windows and large balconies allow for a free light and air flow. The dwellings are designed to give every occupant more than enough room.
The common areas of Birla Trimaya are visually pleasing thanks to the best materials. The flooring used in the hallways and lobbies is of the highest quality. The entryways into the buildings are grand. The common areas are well-lit, with power backup at all times. There are high-speed lifts of the best brands in the buildings.
The homes are built to the best standards, and the specifications of Birla Trimaya are world- class. The homes all have high-quality vitrified tiles on the floors. These cover all the areas of the homes, from the living and dining areas to the bedrooms. Ceramic tiles are used in the bathrooms and balconies. The balcony areas have anti-skid tiles laid out.
The Birla Trimaya kitchens have a contemporary, practical layout that makes the most of the space. The countertops are of polished granite. These give a lot of workspace and plenty of room for meal preparation. Lots of storage is provided in these well-planned spaces. The kitchen is easy to keep clean thanks to the worktops and ceramic wall dado.
The many power points in these large kitchens can be used for many appliances. All modern gadgets for kitchens, such as microwaves, dishwashers, and water cleaners, can be used. It is easy to fit chimneys and exhaust fans in these spaces. there are points available for other appliances. The best taps and stainless-steel washbasins are used here.
The specifications of Birla Trimaya show that the large bathrooms are bright with plenty of ventilation. The best bathroom fittings are used in these areas. The finest ceramic tiles cover the walls. The washbasins and taps are of high quality, and there is plenty of counter space. Geysers and exhaust fans can be easily fitted in the bathrooms.
Plenty of power outlets and light fixtures are spread out throughout the homes. There is plenty of lighting in the well-lit homes. The layout makes it possible to install air conditioners in the homes. The many power points provided make using all modern electrical equipment freely in the spaces easy.
The building in Birla Trimaya is built with RCC and cement blocks. The outside of the buildings is painted with the highest quality of water-resistant paint. The best distemper paints are used to paint the common areas and the interiors of the homes. High-quality window frames and glass panes are used, which brighten the living spaces.
The homes in the project have round-the-clock electricity and water, and there is power backup. The streets are well-lit, making it a safe space to live in. The most modern security features have been used in the enclave. CCTV cameras watch the premises in key areas. A well-trained team of security personnel watches over the project.
The homes and premises of the project have been planned with today's homeowners in mind. The enclave meets every desire of the city dweller. The project is of the highest caliber and is built to the highest international standards. It is a fine example of the skill and knowledge of the builder and is one of the city's best projects.
Faqs
| Call | Enquiry |
 Whatsapp Whatsapp
|
