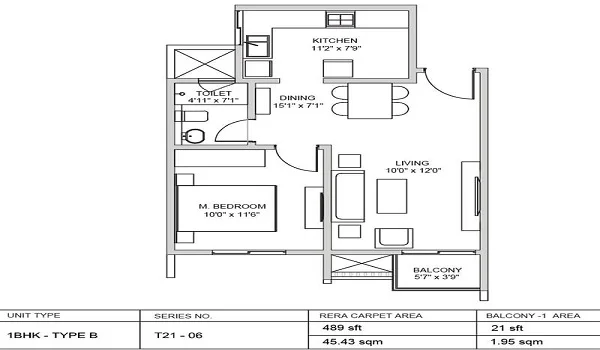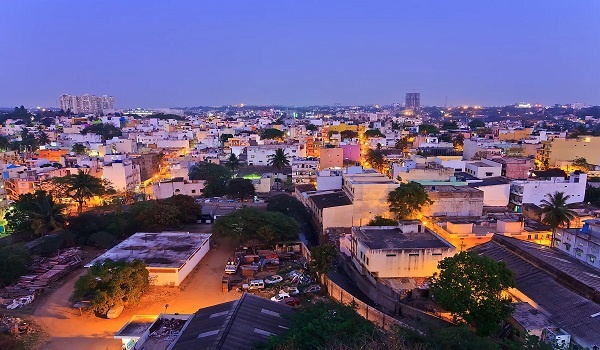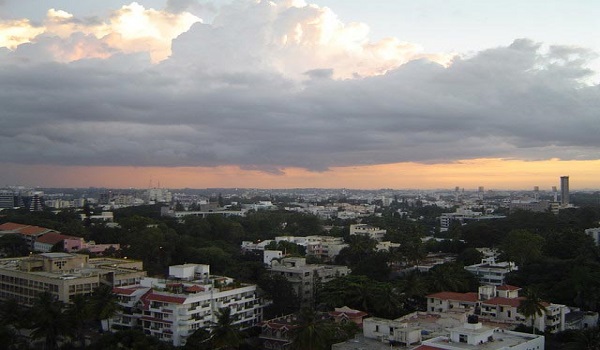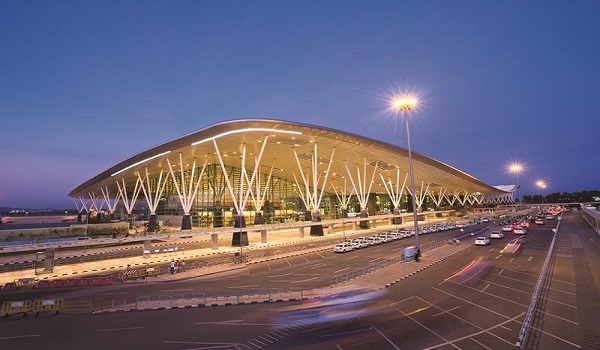1 Bhk Floor Plan Of Birla Trimaya

A 1 BHK floor plan is a one-bedroom hall kitchen layout that shows the arrangement and features of a property with one bedroom, one living room, one kitchen, and attached toilets. It is a common type of apartment plan in India, especially for small families, singles, or couples. A 1 BHK floor plan can vary in size, shape, and style, depending on the preferences and needs of the occupants.
Birla Trimaya is a futuristic township project by Birla Estates, located on Shettigere Road, Devanahalli, Bangalore. It is spread across 50 acres of land and offers a variety of residential and retail options, such as apartments, duplexes, and retail spaces. The project also boasts 50+ amenities, including a dedicated sports clubhouse, a swimming pool, a Gymnasium, and more.
Birla Trimaya project Highlights:
| Type | Township |
| Project Stage | New Launch |
| Location | Shettigere, Devanahalli, Bangalore |
| Builder | Birla Estates |
| Floor Plans | 1,2 & 3 BHK |
| Price | Rs 50 Lakh Onwards |
| Total Land Area | 50 Acres |
| Total Units | 2600 Units |
| Size Range | 650 - 3000 Sq Ft |
| Towers & Blocks | 2 Towers, 25 Floors |
| Approval | RERA |
| RERA No | PR/300823/006200 |
| Launch Date | September 5th 2023 |
| Completion Date | October 31st 2028 |
| Possession Date | April 31st 2028 |
The 1 BHK floor plan of Birla Trimaya offers a comfortable living space for singles, couples, or small families. The floor plan consists of a living room, a foyer, a bedroom, a bathroom, a kitchen with a utility area, and a balcony. The total built-up area of this apartment is 650 sq. ft. The price of the 1 BHK floor plan starts from Rs 50 lakh onwards.
| UNIT TYPE | SERIES NO. | RERA CARPET AREA | BALCONY AREA |
| 1 BHK- TYPE A | T21-01 | 473 sft 43.94 sqm | 21 sft 1.95 sqm |
The 1 BHK Type A in Birla Trimaya has a carpet area of 473 sq. ft. The floor plan has a spacious master bedroom that measures 10'0" x 11'2", a well-equipped bathroom that measures 7'1" x 4'11", a functional kitchen that measures 7'1" x 8'0", a utility area that measures 7'1" x 3'3", a living room that measures 10'0" x 11'10", and a balcony that measures 5'7" x 3'9".
| UNIT TYPE | SERIES NO. | RERA CARPET AREA | BALCONY AREA |
| 1 BHK- TYPE B | T21-06 | 489 sft 45.43 sqm | 21 sft 1.95 sqm |
The 1 BHK Type B in Birla Trimaya has a carpet area of 489 sq. ft. The floor plan has a comfortable master bedroom that measures 10'0" x 11'6", a modern bathroom that measures 4'11" x 7'1", a sleek kitchen that measures 11'2" x 7'9", a living room that measures 10'0" x 12'0", and a balcony that measures 5'7" x 3'9".
The floor plan is designed to maximise the natural light and ventilation, as well as to provide ample storage and utility space. The kitchen has a parallel counter that can be extended into the utility area, creating more workspace. The bedroom has a large window that overlooks the balcony, which can be used as a sit-out or a garden. The bathroom is attached to the apartment and has a shower cubicle and a geyser.
The floor plan is also compliant with Vaastu principles, ensuring a positive and harmonious living environment. The 1 BHK floor plan of Birla Trimaya is a great option for those who are looking for a luxurious, affordable, and future-ready home in a prime location in Bangalore.
| Call | Enquiry |


