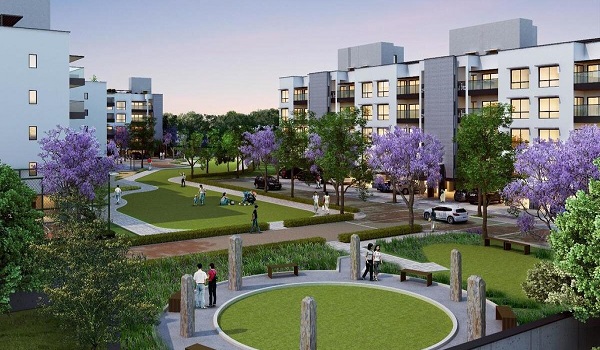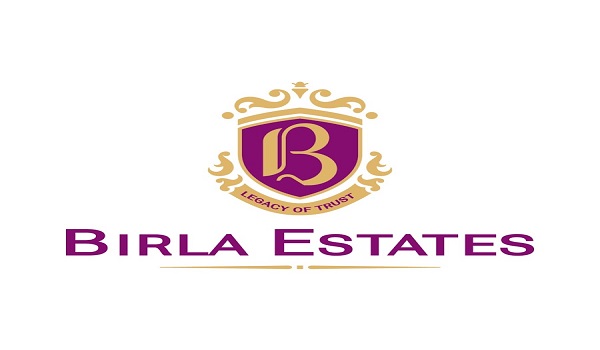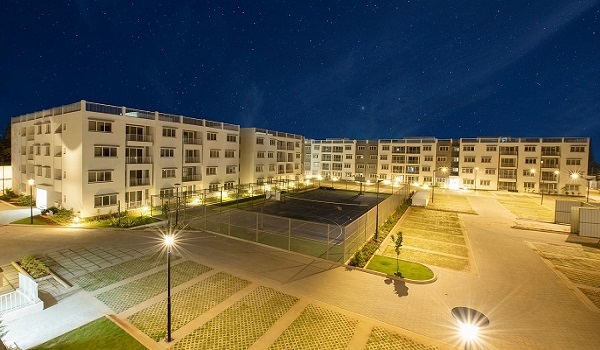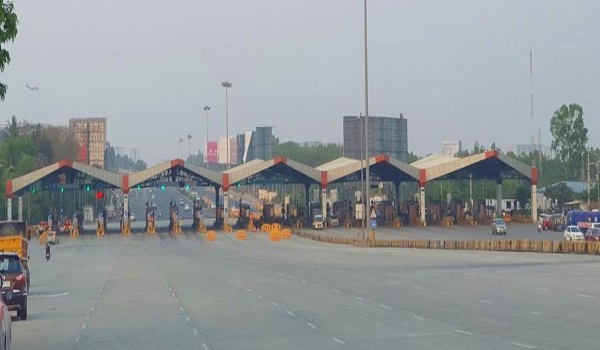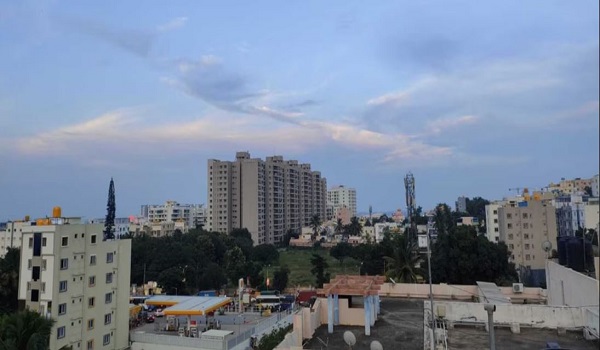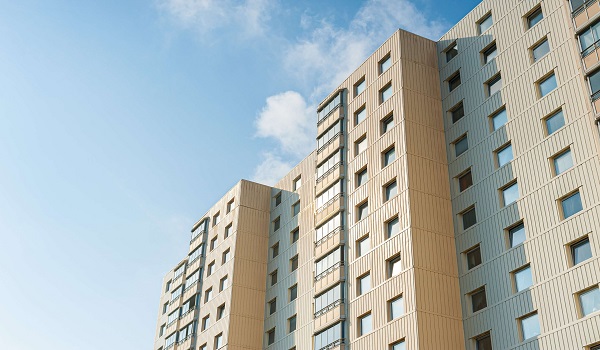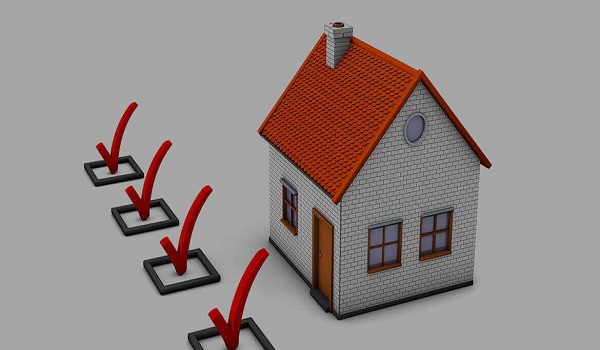Birla Navya
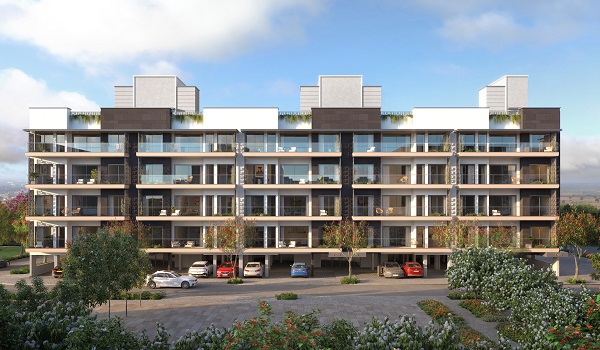
Birla Navya is an iconic Apartment project by Birla Group in Golf Course Extension, Gurugram. The project is over 47 acres of land and has 1000+ units. The project has 3 BHK, 3.5 BHK, 4.5 BHK, and 4.5 BHK large apartments ranging from 2250 to 4050 sq. ft. A 3BHK apartment size starts from 2250 sq ft, and the price range is from Rs.3.50 Crores.
A 3.5 BHK apartment size starts from 3150 sq ft and the price range is from Rs.4 Crores. A 4.5BHK apartment size starts from 3600 sq ft and the price range is from Rs.5 Crores. A 4.5 BHK Large apartment size starts from 4050 sq ft and the price range is from Rs.5.5 Crores. The project has 75 towers, with 19 floors each.
Birla Navya Highlights
| Type | Apartment |
| Project Stage | Ongoing |
| Location | Golf Course Extension, Gurugram |
| Total Land Area | 47 acres |
| Total Units | 1000+ Units |
| Size Range | 2250 sq. ft. to 4050 sq. ft. |
| Builder | Birla Estates |
| Floor Plans | 3 BHK, 3.5 BHK, 4.5 BHK and 4.5 BHK large |
| Price Range | Rs.3.50 Crores* to Rs.5.5 Crores* |
| RERA Number | RC/REP/HARERA/GGM/596/328/2022/71 |
| Launch Date | 2020 |
| Possession Date | 2024 |
Location

Birla Navya's exact location is Sector 63 A Golf Course Extension, Gurugram, Haryana 122102. The project is in one of the sought-after residential locations in Gurgaon that offers great connectivity to all parts of the city. Noida is 48.8 km from the project location, and New Delhi is 33.7 km from the project location.
Location advantage of Birla Navya
- Indira Gandhi International Airport – 29.5 km
- Sector 54 Chowk Metro Station - 4.30 Km
- Golf Course Extension Road – 4.9 km
- Gurgaon Railway Station – 18.1 km
- HUDA City Centre metro station – 9.1 km
- Capital Cyberspace – 400 m
Some schools nearby include
- Delhi Public School Sushant Lok - 10.4 km
- Presidium School Gurgaon Sector 57 - 6.6 km
- Ajanta Public School - 10.4 km
- The Vivekananda School - 8 km
- G.A.V. Public School - 6.9 km
- Park Hospital - 28.2 km
- Paras Hospitals - 7.7 km
- Max Hospital - 11 km
- CK Birla Hospital - 7.1 km
Some hospitals nearby include
Master Plan

Birla Navya Master Plan is spread across 47 acres and consists of apartments in the prime area of the Golf Course Extension. The project is RERA-approved, and the RERA number is RC/REP/HARERA/GGM/596/328/2022/71. The launch of the project is in 2020 and the date of possession of the project is in 2024. The thoughtful design of the project makes it a great option for recreation for you and your family. Each detail is designed to give a luxurious living experience.
Floor Plan
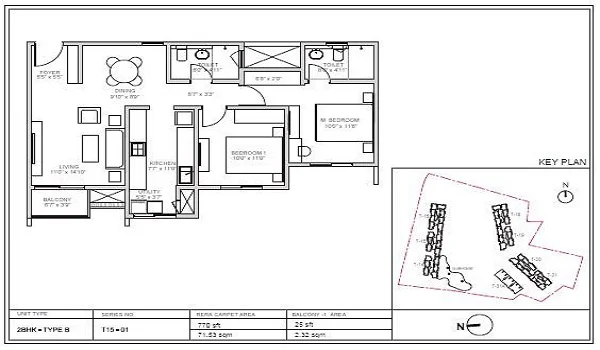
Birla Navya Floor Plan includes 3 BHK, 3.5 BHK, 4.5 BHK, and 4.5 BHK large apartments ranging from 2250 to 4050 sq. ft. A 3BHK apartment size starts from 2250 sq ft, and a 3.5 BHK apartment size starts from 3150 sq ft. A 4.5 BHK apartment size starts from 3600 sq ft and a 4.5 BHK Large apartment size starts from 4050 sq ft.
All the apartments are spacious and well-designed, with world-class fittings. Every unit has a balcony, allowing residents to enjoy the attractive views of the surrounding areas. With a good focus on sustainability, the project is a great choice for those seeking a premium living experience in Gurgaon.
Price

Birla Navya's price starts from Rs.3.5 Crores for a 3BHK apartment. A 3.5 BHK apartment size price range is from Rs.4 Crores. A 4.5 BHK apartment price range is from Rs.5 Crores. A 4.5 BHK Large apartment price range is from Rs.5.5 Crores.
Amenities

Birla Navya's price starts from Rs.3.5 Crores for a 3BHK apartment. A 3.5 BHK apartment size price range is from Rs.4 Crores. A 4.5 BHK apartment price range is from Rs.5 Crores. A 4.5 BHK Large apartment price range is from Rs.5.5 Crores.
FAQ
The project is located in Golf Course Extension, Gurugram.
The project is RERA-approved, and the RERA number is RC/REP/HARERA/GGM/596/328/2022/71.
The project has 75 towers, with 19 floors each.
The apartment size ranges from 2250 sq. ft. to 4050 sq. ft.
Birla Estates
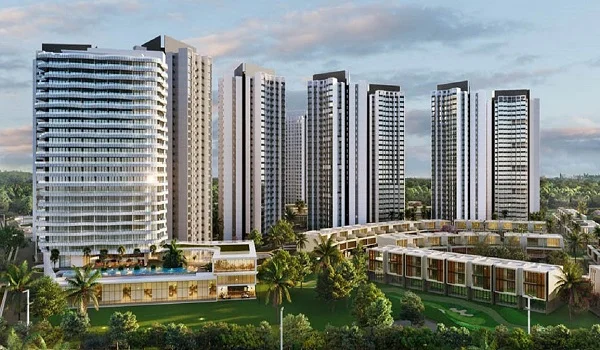
Birla Estates has established itself as a top brand of choice in the real estate industry since 2016. Birla Estates develops premium residential housing in Mumbai, Bangalore, and NCR. The MD of Birla Estates is T. Jithendran, and Birla Estates is a subsidiary of Century Textiles and Industries Limited. They have a presence in textiles, real estate, pulp & paper. They are the real estate venture of the Aditya Birla Group. They have been established across 36 countries across 6 continents.
Birla Township pre launch new project is Birla Trimaya
| Call | Enquiry |
