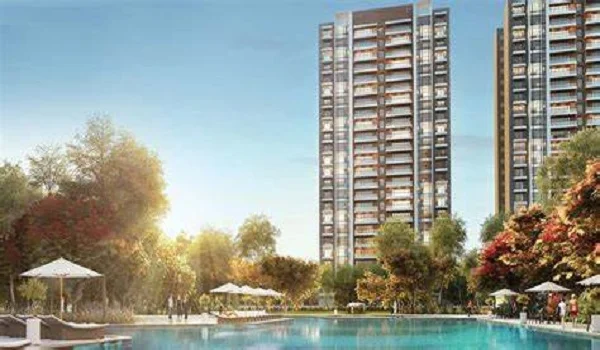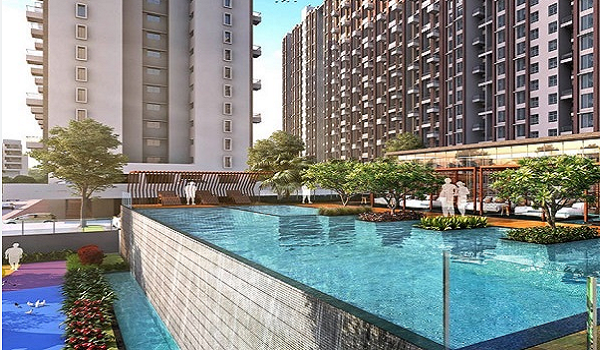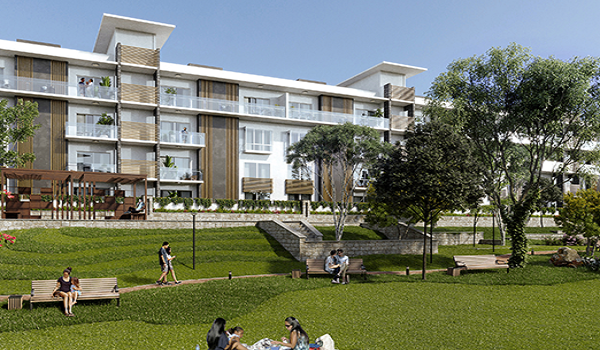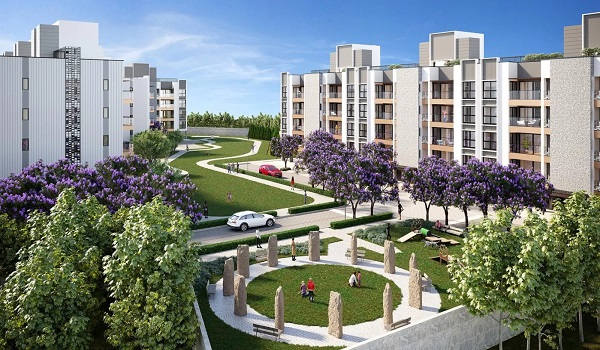Birla Niyaara

Birla Niyaara is a luxurious apartment complex located in the heart of Mumbai, in the upscale part of Worli. The project is developed by Birla Estates, a leading real estate builder known for its high-quality and innovative projects.
The apartment complex is spread over a vast 20-acre land area and comprises three towers with a total of 1,200 units. The floor plans for the flats scales from 2 BHK to 4 BHK, with sizes ranging from 849 sq. ft. to 2,167 sq. ft. The project is currently in the under-construction stage, and the prices for the apartments start at 5.5 crores.
Birla Niyaara Project Highlights:
| Type | Apartment |
| Project Stage | Under Construction |
| Location | Worli, Mumbai |
| Builder | Birla Estates |
| Floor Plans | 2, 3, & 4 BHK |
| Price | 5.5 Crores Onwards |
| Total Land Area | 20 acres |
| Total Units | 1200 units |
| Size Range | 849 - 2167 Sq. Ft. |
| Towers & Blocks | 3 Towers |
| RERA No | P51900031916 |
| Completion Date | December 2027 |
An estate is registered with the Maharashtra Real Estate Regulatory Authority (MahaRERA) with the registration number P51900031916. The tentative scheduled completion date for the project is December 2027.
Birla Niyaara Worli's floor plan shows the placement of living areas, home offices, and outdoor spaces like balconies, patios, and courtyards. It also includes details about where to put power lines and light fixtures, as well as the place of HVAC and other mechanical systems.
- 2 BHK apartments with sizes ranging from 849 to 1,168.96 sq. ft. and prices starting at 4.88 crores
- 3 BHK apartments with sizes ranging from 1,151 to 1,841 sq. ft. and prices starting at 6.67 crores
- 4 BHK apartments with sizes ranging from 1,895 to 2,166.78 sq. ft. and prices starting at 12.10 crores
- 5 BHK apartments with sizes ranging from 2,472 to 4,062 sq. ft. and prices starting at 20.14 crores
- 6 BHK apartments with sizes ranging from 3,767 to 10,295 sq. ft. and prices starting at 30.69 crores
Birla Niyaara's master plan is designed over 20 acres, with the complex's towers soaring up to 75 floors. It also includes three clubhouses, each offering a variety of amenities and services for the citizens.
Birla Niyaara Amenities include a meditation lawn, an observatory deck, a garden, and an indoor games room. These all add greatly to your sense of calm.
Birla group pre launch new project Birla Trimaya
| Call | Enquiry |


