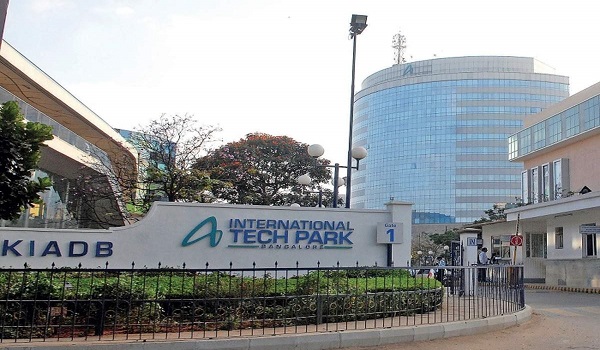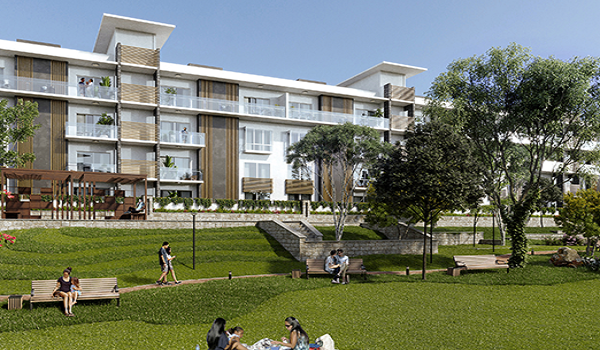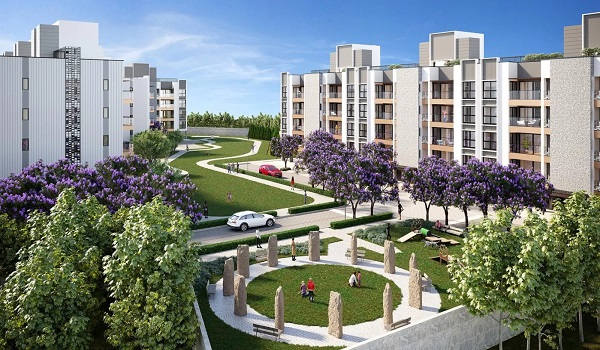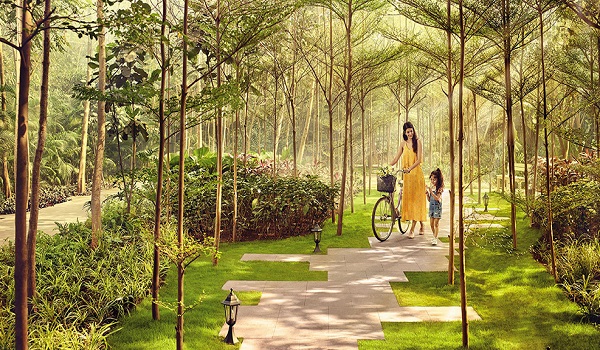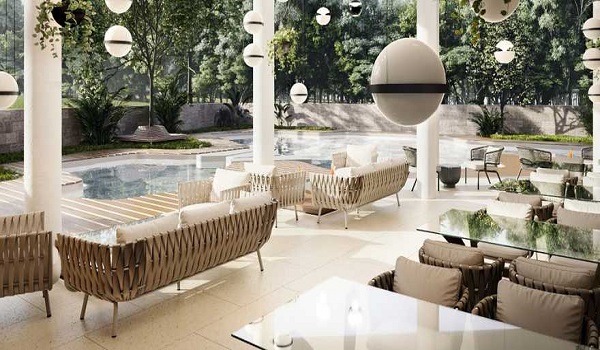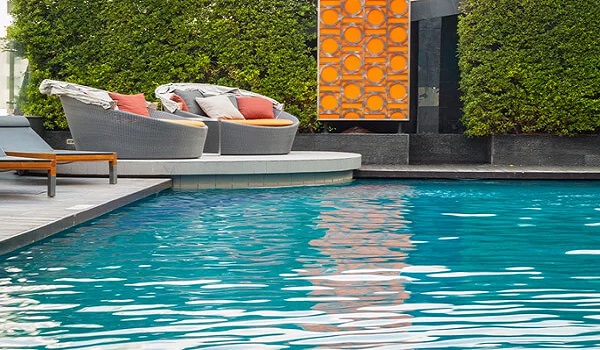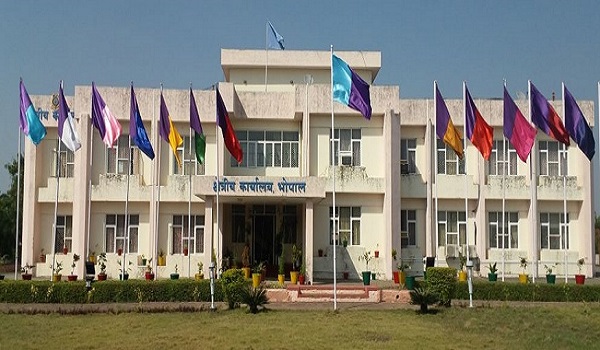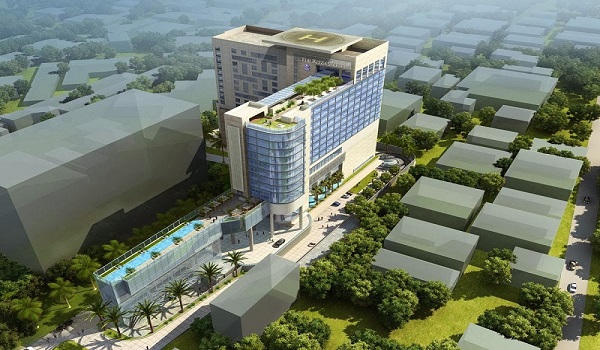Signature Business Park: An Insider's Look at its Top Amenities and Facilities
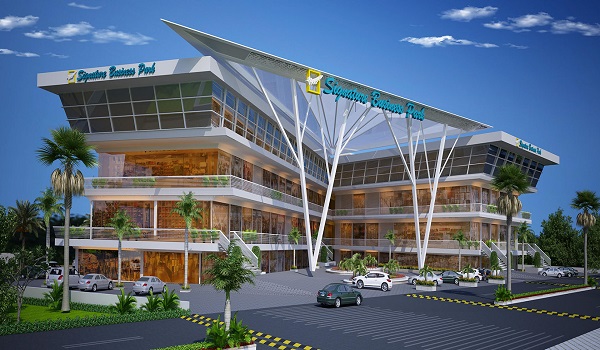
KSIIDC, or Karnataka State Industrial and Infrastructure Development Corporation, has plans to build a new business park in Devanahalli, Bengaluru, called Bengaluru Signature Business Park. The pin code of Devanahalli is 562110. It will take up 407.08 acres of space, which is a lot. There will be buildings, parks, a mall with a movie theatre, and a club in the business area. People will go there to work and have fun at the same time.
There will also be a space for shows, meetings, and workshops. It will have a spacious place where people from all over the world can gather for important events. There will also be a place where people can see Bengaluru's art and culture. It will have an area for arts and crafts, creative companies, a culture museum, and a design center.
People can learn about the city's history and see what's new. Part of the park will be for research and making new things. It will have high-tech study areas and business buildings where new ideas can grow. It will be easy for people from different fields to work together and try new things. There will be more office buildings for businesses and the government. The business park will take up about 247.13 acres, and the other 159.96 acres will be for things like roads and services.
The Bengaluru International Airport Area Planning Authority (BIAAPA) has rules and laws that the whole project has to follow. It makes sure that it fits the area's goal. The goal of the Bengaluru Signature Business Park is to make it a fun and busy place that brings in businesses, encourages innovation, shows off culture and design, and has great places to do many different things.
Bengaluru Signature Business Park – Conceptual Plan
The Bengaluru Signature Business Park is going to be built by the Karnataka State Industrial and Facilities Development Corporation (KSIIDC). Once they get the permissions, it will take about two years to avail the necessary facilities. Piece by piece, it will take 30 years to finish the building.
In the first phase, 41% of the area will develop within the first ten years. The last 14% will develop in the second phase. It will complete between Year 11 and Year 15. The last 13% of the third phase will develop between years 16 and 20. The fourth phase will be done between 21 and 25 years, covering 12%. In the fifth phase, the last 20% of the building will complete between years 26 and 30.
- Basic infrastructure includes roads, services (like water and power), and buildings. It is essential for the park to work.
- Environmental infrastructure is systems and measures ensuring the park is good for the earth. Getting rid of trash, saving water, and making green areas.
- The social infrastructure of the business park consists of the services and perks that help the people who work and visit there. It includes places like schools, hospitals, parks, and community centers.
If you want a business park to work well and last, it must have these different kinds of buildings. So, the park can meet the requirements of the people who work there and the visitors.
Conclusion
It will take 30 years to finish the elegant Bengaluru Signature Business Park. Through careful planning and development, this business park wants to become a bustling center for businesses and workers. The area will become the best place to work and recreate by building roads, services, and social spaces. Get ready to see something new that will change the Bengaluru looks in the coming years.
Birla Trimaya
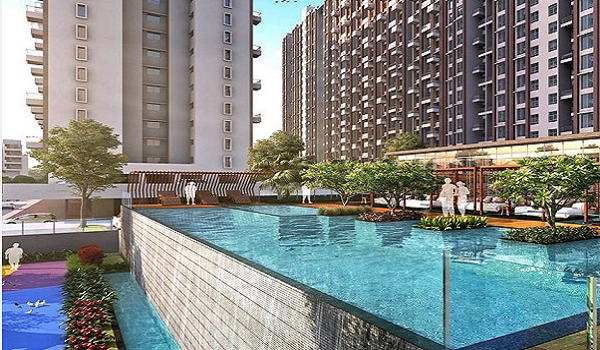
The clever design of the residences allows plenty of light and air in. The balconies and windows in the homes are carefully positioned. The homes are thoughtfully designed according to Vaastu and make full use of space. The need for privacy is understood by the builder. The homes are laid out to have more than enough room for all inhabitants.
Birla Trimaya Floor Plan has 650-square-foot 1-BHK apartments are perfect for young couples and singles. Small families will love the 1100-square-foot 2-BHK homes. Larger families who need space can choose the 3-BHK homes that are between 1350 and 1550 square feet in size. The spacious duplex villas at Birla Trimaya Master Plan measure 3000 square feet.
The project pulls out all the stops to make life here fun and enriching. The enclave has more than 50 top-notch facilities, such as a 60,000-square-foot opulent clubhouse. There are several sports and recreation facilities in the enclave. The development has a swimming pool and a gymnasium. Over 80% of the area is open space, which has parks and gardens.
The homes in the enclave will be lucratively priced, and these prices will be in keeping with the price trends. A 1-BHK apartment will be approximately Rs. 45 lakhs, and a 1550-square-foot 3-BHK apartment will cost about Rs. 1.2 crore. The builder will soon announce the prices of homes in the enclave.
The Birla Trimaya Villas has some of the most beautiful homes in the city. With elite homes and the best amenities, the project promises the highest levels of urban luxury. It is the ideal space to call home in the north zone.
| Call | Enquiry |
